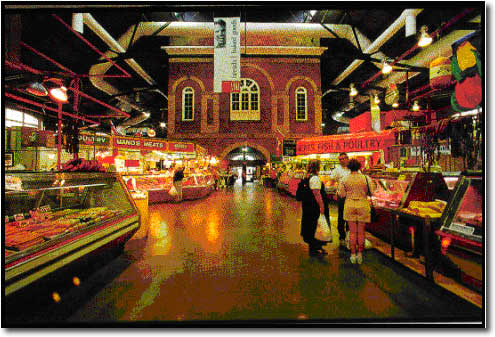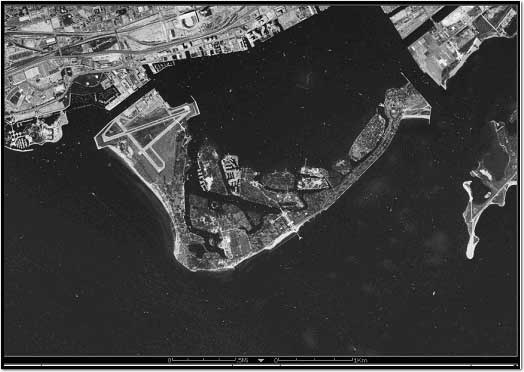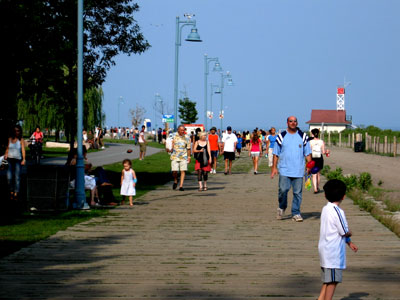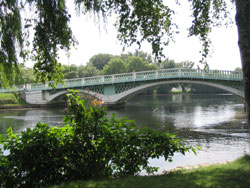By Bruce Bell
Bruce Bell is the history columnist for the Bulletin, Canada’s largest community newspaper. He sits on the board of the Town of York Historical Society and is the author of two books ‘Amazing Tales of St. Lawrence Neighbourhood’ and ‘TORONTO: A Pictorial Celebration’. He is also the Official Tour Guide of St Lawrence Market. For more info visit brucebelltours.com
By the late 1890’s Toronto, once a lonely sparsely populated colonial government outpost of a burgeoning British Empire, was now a booming capital city of almost 200,000 citizens.
The new municipality along with its buildings were now taking on Imperial pretensions, and as the centre core of the new metropolis was moving westwards it was decided to build a more opulent City Hall to replace the outdated and well just plain boring Front Street City Hall.
The question then became what to do with the antiquated old one?
For the most part everything that was a reminder of our colonial past was coming down, smashed into the ground for if the unadorned wooden structures were left standing they would remind us that we were not what were pretending to be (see my opening sentence). Snob appeal on a grand scale.

Toronto’s Second City Hall encased within the South St. Lawrence Market
But not all of our Victorian forbears were for giving up on our early roots. A Market Commission was formed and they recommended to the City that the Front Street City Hall undergo a major renovation, which would last from 1899 to 1901.
The architect chosen, John Siddall, decided to do away with the east and west wings and remove the clock tower, but rather than tearing down the entire City Hall he instead created a treasure.
If you stand facing St. Lawrence Market from across the street you can still see the yellow brick outline that was the center block of our 2nd City Hall. Of course, you can get a better view from inside the Market. That center block, once the home to the Council Chambers and now the Toronto Archive Art Gallery, is a wonderment of reclamation.
With its graceful arches, hidden alcoves and the great fan window that looms over the inside of the Market, the former Council Chamber is a reminder that unfashionable and dated structures need not be discarded so hastily.
Siddall placed an enormous roof (known as Siddall’s Shed) over the new building, built supporting trusses to hold it and raised the Council Chamber floor to allow more height over the main entrance.
Unfortunately he and City Planners also decided to tear down the masterpiece of Victorian commercial splendor that was Toronto’s third farmers market (built after the Great Fire of 1849) and constructed instead a fourth Market to be an exact copy of the new South Market.
The old centre of town was now to get two Markets, North and South with an enormous canopy (which lasted until 1954) spanning Front Street connecting the two. So with this mammoth awning in place preventing any light from entering the street below and together with the polluting gasoline engine making its appearance the area now devoid of any of the picturesque vistas it had once known, the newly renovated St. Lawrence Market opened for business in 1904.
And the neighbourhood, once quaintly known as Muddy York, began its 60 year descent into an urban rotting hell including the Market’s most stylish addition, St. Lawrence Hall.
During the first half of the 20th century the once elegant St. Lawrence Hall (also built after the Great Fire of 1849) and its Grand Ballroom became everything from a men’s hostel to an army and navy surplus outlet to the first home of the National Ballet of Canada. It too began to deteriorate after the great move westward and its once gleaming white brick façade began to blacken with years of soot and grime.
Worse was the fact that succeeding generations of Torontonians were becoming totally unaware not only of its presence but of its glorious past.
In 1960 a real estate firm wanted to buy up the land bounded by King, Jarvis, Market and Front streets, the original Market Square (as stated in the 1803 document signed by Gov. Peter Hunter) and build a modern high rise and a parking garage. One plan called for the entire St. Lawrence Market area to be completely eradicated off the map and replaced with an enormous entertainment complex rivaling New York City’s Lincoln Centre.
The famed Gooderham or Flatiron at the apex of Church and Front was to be replaced with a giant obelisk and today’s Berczy Park behind it was to be home to giant glass and steel skyscrapers. What is now St. James Park beside the Cathedral on King was to be home to the new CBC Broadcasting headquarters.
The land that a century and a half earlier was set aside for a Public Market and what is now the North Market was to be turned into a paved concourse. The Market area was to be no more.
This almost happened, remember no one lived around these parts to object, and except for a few lone voices of dissent including historian and architect Eric Arthur there was nothing to stop the developers who were already obliterating the downtown core.
Urban Renewal was sweeping across North America and nothing was going to stop the powers that be from turning our cities into modern mega-metropolises, if Europe could re-build after WW2 then so should we. Why should they have all the glass and steel and super highways?
Mind you they had to, we just wanted to. Sometimes Toronto’s renewal projects worked brilliantly like with the space-aged New City Hall (though I would liked to have seen the massive and opulent 3000 seat Shea’s Hippodrome theatre that once stood there), and at other times urban renewal was a complete and utter waste.
The Grand Post office that once stood on Adelaide at the head of Toronto Street was regarded as one of the most beautiful buildings on the continent and the first public building built by the new Federal Government after Confederation. Its replacement, an enormous glass and steel monstrosity that recently underwent a reno-job, was the norm as far as the ‘new look’ of structures was concerned.
In the middle of all this destruction and mayhem lay the fate of our beloved Market and the Great Hall that bore its name. At a meeting involving various like minded historical preservation groups it was suggested that they urge the City to acquire St. Lawrence Hall immediately.
On September 29th 1961 Royal Assent was given to the National Centennial Act which set out ‘the organization and financial pattern for the great observance of Canada’s 100th birthday.’ George Bell, Toronto Parks Commissioner, recommended a park be built next to St. James and the renovation of St. Lawrence Hall as part of Toronto’s Official Centennial Project.
Unlike the other 20,000 buildings that were destroyed during Urban Renewal, St. Lawrence Hall was to be spared, but not so the north Market. Built in 1904 as an exact copy of today’s South Market, the 4th market to stand on that site was demolished and replaced with what is today without exception the ugliest public building in Toronto, the North Market or Farmers Market as it is better known.
On the evening of December 28, Governor-General Roland Michener along with architect Eric Arthur officially re-opened St. Lawrence Hall by igniting a still in use gas fireplace in the Great Hall in front of a glittering crowd. At the end of the evening Mayor Dennison announced that Northern Affairs Minister Arthur Laing had designated St. Lawrence Hall a National Historical site.
In 1971, the City’s planning board and a consultant’s report had proposed that the South Market be demolished. At a public meeting held in the fall of 1971 something extraordinary happened, a crowd of angry citizens who wanted to keep the landmark market shouted down the City planners. The long suppressed voice of a citizens led movement that was years in the making, was finally being heard.
In 1969, John Sewell running for City Council, used as a political poster, a picture of himself standing amongst the rumble of a demolished building with a caption reading “When will this stop”?
The group who wanted to save St. Lawrence Market called themselves Time and Place and they recommended that it be renovated and The Council Chamber, which sat unused for 70 years, turned into a public gallery.
So with money from all three forms of Government in place, the outside was cleaned, a new floor was poured, the brick piers supporting the roof trusses were re-enforced, and one half of the roof was replaced.
Downstairs, which once housed the former jails and later was used for wholesale storage and the unloading of trucks, was gutted and refurbished. After years of being covered-up and forgotten, the original foundation bricks and graceful vaulted arches that today skip above our heads as we shop at Phil’s or buy rice at Rubes or grind our coffee on the lower level, were exposed.
St. Lawrence Market when first opened 200 years ago was the only game in town. Today it’s just one of thousands. It’s survived the onslaught of the Super Market revolution of the 1950’s, home deliveries, fast foods, corner stores, frozen foods, chicken franchise, microwave dinners, MacDonald’s, fad diets, 24/7 shopping and the internet. But it still stands as a testament to our past.
It defines who we are as Canadians and as Torontonians, it’s where we came from and it’s where we are headed. To our European visitors who come to our city and say Well isn’t that cute, our market back home just celebrated its 1000th birthday!
You can tell them as charming as our little birthday may be, the reason the Market is where it is in the first place was because for centuries previous Canada’s First Nations used this spot as their spring fishing grounds making the catching and trading of fish in the St. Lawrence Market area a practice that could be over 10,000 years old.
How cute is that?




