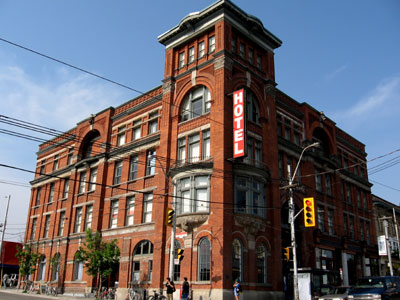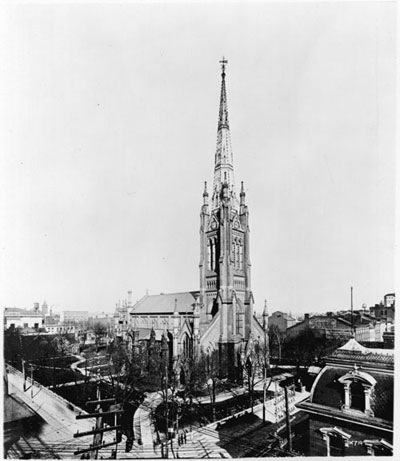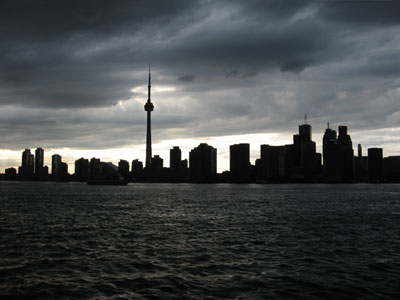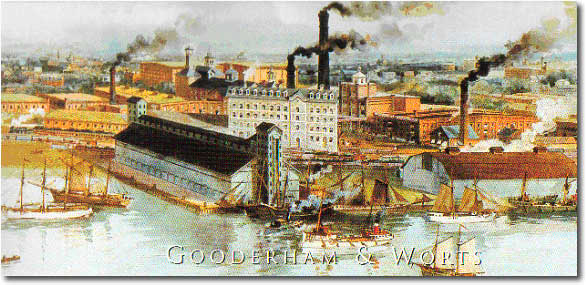Judging by the line-ups of architecture buffs on the streets, Toronto’s free architecture festival, Doors Open, is a resounding success. Since 2000 Doors Open has been providing free access to architecturally or culturally significant buildings that would normally be closed to the public or charge an entrance fee.
This year more than 140 locations participated and included buildings dating back to the War of 1812, the Victorian era, early 20th century skyscrapers, places of worship as well as environmentally progressive “green” buildings. More than one million people have explored Toronto’s architectural heritage since the inception of this festival.

The magnificent Banking Hall at 1 King West
Being an avowed architecture fan myself, I made my way downtown around 10 am this morning to partake of the annual architectural delights. I linked up with my friend Shauna, who shares my passion, and our first destination was One King West, the former Dominion Bank Building, built in 1914, that has now been turned into a hotel / condominium development. This building was new on the Doors Open list and even at 11 am there was a lineup that took a solid half hour to get into the building.
Original design elements of this building include a sweeping Art Nouveau staircase and the magnificent former Banking Hall which includes gold-leaf stenciling featuring the nine provinces that made up Canada at that time. The former Banking Hall dazzles with 30 foot ceilings (covering 3 floors), marble floors and pillars and imposing cathedral windows. Today it is part of the Dominion Club, a private social and dining club that is part of the hotel and is only available to members, suite owners and hotel guests.

The gigantic vault door at 1 King West
We moved on to the basement where we had an opportunity to admire and walk into the original bank vault. The round vault door is 4 feet thick, weighs 40 tonnes and can actually be moved with one finger. In 1913, it took 18 horses to bring it up along Yonge Street from the harbour, and the street was damaged in the process. At the present time the vault is empty but the hotel plans to turn it into private dining facilities.
Just a few steps west, at 25 King West is Commerce Court North, originally called the Canadian Bank of Commerce Building, and today still the head office of the Canadian Imperial Bank of Commerce. This 34-story office tower, built in the classic Art Deco skyscraper style, was opened in 1931 and remained the highest building in the British Commonwealth until 1962. Commerce Court North is part of a complex of 4 office towers that also include retail space.

Art Deco splendour in Commerce Court’s Banking Hall
The banking hall is gigantic and features a visually stunning ornamental coffered ceiling. A giant window faces eastwards and oversize bronze chandeliers are suspended from the ceiling. The 32nd floor used to hold an observatory but this was closed when Commerce Court West was built. The limestone walls feature intricate carvings. We also had a chance to see the vault in the basement, weighing in at an astounding 52 tons, protected by a huge square door. The vault is now empty and also features the oversize broker’s safety deposit boxes, also unused now, which used to hold important documents.

Elevator area at Commerce Court North
After our exposure to banking architecture, we switched genres and discovered revitalized industrial architecture at 401 Richmond Street West. This large building used to be the Macdonald Manufacturing Company, tin lithographers who applied decorative paintings on tin cans. After having being in an extended state of disrepair, this building was transformed by Margie Zeidler, daughter of the famous architect Eberhard Zeidler who had designed Toronto’s Eaton Centre and Ontario Place.

The courtyard at 401 Richmond
We were right in time for a guided tour at 1 pm and started in the renovated lobby of this former industrial building. The character of the original building including uncovered brickwork is intact. The factory was constructed in 4 stages between 1899 and 1923. In one of the hallways downstairs original tin sheets showing some ornamental designs were used as ceiling tiles. In between the building there is a courtyard that provides air, light and plant life to this urban environment. A playground in the corner announces that there is a day-care centre in the building.
An one storey structure (including a vault holding tin sheets as raw material) were removed to make space for this courtyard which is now also adorned with two big wire sculptures that feature colourful textile designs and masks, making them appear like ballet dancers.

Wire sculpture
Our guide took us up to the roof garden: 6500 square feet of urban sanctuary featuring flowers, vines and bushes against the background of Toronto’s skyline, all created by the dedicated efforts of Mike Moody, the Property Manager at 401 Richmond. After a walk over the renovated Skywalk, a lovingly restored 2nd and 3rd floor walkway connecting the two sides of the building, Mike gave us an introduction to window restoration.

The beautiful rooftop garden at 401 Richmond




