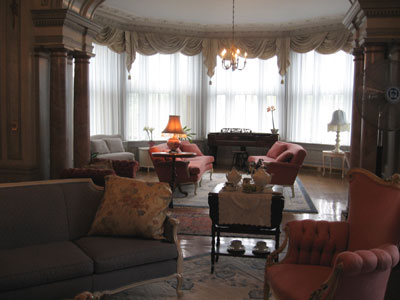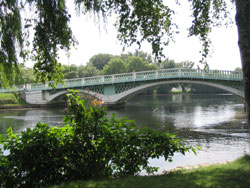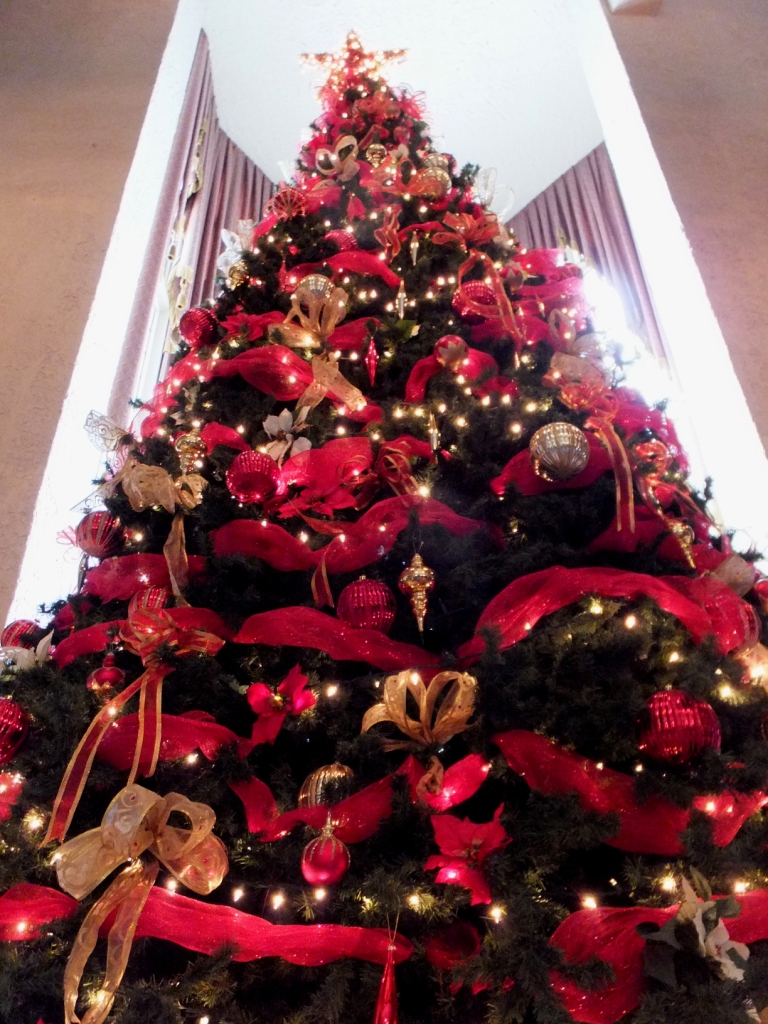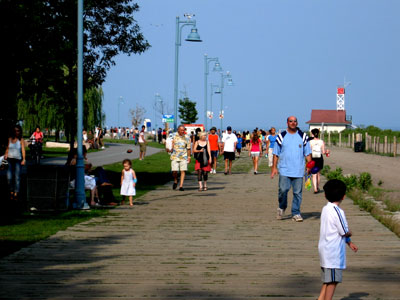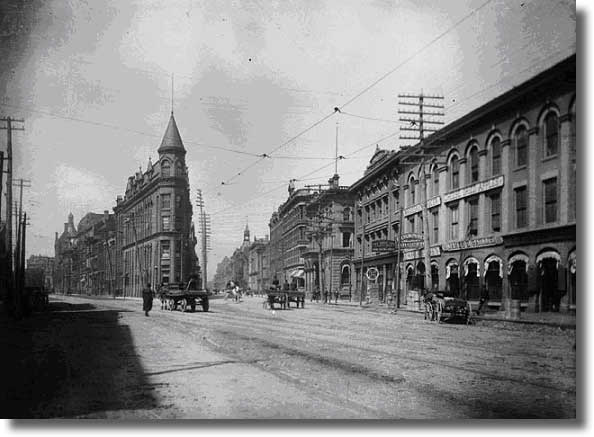Casa Loma, Toronto’s castle and the city’s second most important tourist attraction, has an extremely interesting history. It was the life dream and brainchild of Sir Henry Pellatt, one of Canada’s most successful industrialists and financiers in the early 20th century. After learning about the fascinating background of this unique structure in my meeting with Lou Seiler, Casa Loma’s Director of Marketing, it was time to explore these fascinating buildings first hand. Lou explained that Casa Loma actually is a complex that includes several buildings: the Stables and the Hunting Lodge (construction started in 1906), and Casa Loma itself (built between 1911 and 1913). The architect was E.J. Lennox, one of Toronto’s foremost architects who also built Toronto’s Old City Hall, the West Wing of the Ontario Legislature – Queens Park, and the King Edward Hotel. Pellatt loved medieval architecture and drew sketches of architectural details during his trips to Europe which he passed on to his architect for inclusion in the plans of his dream castle.

The Stables, precursor to the later Castle
After leaving the basement cafeteria, Sir Henry Pellatt’s state-of-the art exercise room, Lou showed me the roughed-in swimming pool in the basement that was never finished due to lack of funds. It was supposed to be a lavish feature, clad in marble and decorated with gold swans. Then we had a quick peek into the castle’s Gift Shop, whose three arches were laneways for Sir Henry’s proposed bowling alley. We stayed with the underground theme and walked through an 800 foot long and 18 foot deep Tunnel past original furnace facilities that could burn the 800 tons of coal necessary to heat the entire complex over the winter. On the other side of the Tunnel we reached the Potting Shed, used to propagate the large number of plants on display around the estate. Pellatt was an avid lover of horticulture, had an extensive garden with exotic birds and animals and won several prizes for his orchids and chrysanthemums.

The Castle viewed from the Garden
Our next stop was the Garage. Although these were the early days of vehicle ownership, Sir Henry Pallett owned four vehicles, and as a real pioneer of his times, he owned the first electric car in Toronto. Our underground explorations continued to several rooms that were used for growing mushrooms, part of the horticultural and culinary efforts at Casa Loma that would feed the many guests at the frequent social functions at the castle.

The Garage
Back on the main floor our next destination was the Horse Stables. Sir Henry Pellatt owned several horses and Prince was the name of his favourite horse. When Prince started to lose his teeth in old age, Sir Henry had a set of false teeth made for him so his favourite horse would still be able to chew his food. Horses in general lived a great life at the Pellatt Estate: they enjoyed stalls built of mahogany, and floors of Spanish tile laid in a herringbone pattern to prevent them from slipping. Windows in the stables were hinged to open at the top so the horses would not experience any draft. Next to the Horse Stables is the Carriage Room, an impressive high-ceilinged space with a hammer beamed ceiling and decorative artwork with a wooden floor that is a foot thick.

The Stables, complete with mahogany stalls and a floor of Spanish tile
As we walked back through the Tunnel to visit the main castle, Lou explained that members of the “Society for Creative Anachronisms” (SCA) performs medieval battle demonstrations every Sunday. The SCA is an international organization dedicated to researching and re-creating the arts and skills of pre-17th-century Europe and has more than 30,000 members all around the world. Members, dressed in clothing of the Middle Ages and Renaissance, attend events which may feature tournaments, arts exhibits, classes, workshops, dancing, feasts, and more.
They are also available for school visits and bring medieval culture to life.

The Great Hall
Back in the main castle I was impressed by the Great Hall, a grand interior space 60 feet high, featuring a hammer beam roof. A 40 foot (12 m) high leaded glass window with 738 individual panes generously lets in natural light into this imposing space and gargoyles adorn the supporting columns. From here we turned into the Oak Room, whose original name was the Napoleon Drawing Room. This was indeed Sir Henry Pellatt’s drawing room whose walls feature solid oak panels carved in the style of Grinling Gibbons, a famous Renaissance carver. This room was featured in the movie “Chicago” as Richard Gere’s law office.

One of the winding staircases leading to the top of the Scottish Tower
Then we went all the way up to the 3rd floor past the Queens Own Rifles Museum and started climbing up to the Scottish Tower. There are two towers at Casa Loma that can be accessed by the public. The Scottish Tower is enclosed, and can be accessed through 3 sets of narrow staircases above the third floor. Casa Loma is a castle that you can explore from top to bottom, including the rafters and open spaces under the roof! The Norman Tower features an open-air platform and is currently closed to the public. I was amazed that all these different areas are accessible to visitors, you can literally explore all the various nooks and crannies of this historic structure.

View of the Norman Tower on a rainy day
